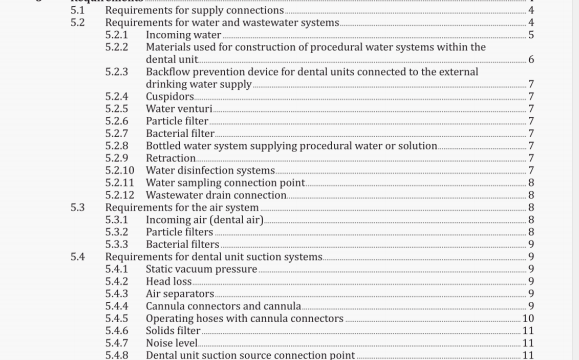ISO 7494-2 pdf download – Dentistry — Dental units —Part 2: Air, water, suction and waste water systems.
4 Classification
4.1 Classification of suction systems
According to ISO 10637:1999, suction systems are classified to the type of suction as follows:
a) dry system;
b) semi-dry system;
c) wet system.
4.2 ClassificatIon of suction air volume flow rate
According to ISO 10637:1999. suctIon systems are classified to the type ofair volume flow rate as follows:
a) type 1: high-volume suction system. suction system with an air intake of more than 250 NI/minU at the suction cannula connector-
b) type 2: medium-volume suction system, suction system with an air Intake between 90 NI/mm and 250 NI/mIni) at the suction cannula connector.
5 Requirements
5.1 RequIrements for supply connections
The manufacturers technical description shall Include the configuration of the supply connections for the dental unit. The specified configuration of the supply connections shall lie within a maximum area oF 180 mm 220 mm.
The manufacturer’s technical description shall include detailed information of the position and the dimensions of supply connections (see keys I to 5 in Figure 1) for the dental unit in the dental treatment centre.
In the dental treatment centre, often a core hole in the floor with a diameter of 160mm is used. Therefore, it Is recommended to place the supply connections within this diameter.
An example of the configuration and the connection points is given In Figure 1.
Dimensions for the connections for electricity and compressed air areas (see keys 4 and 5 in Figure 1) are given as maximum values.
Dimensions for plumbing holes (see keys I. 2. and 3 in Figure 1) are given as minimum values- The diameters specify the free space required for tubes and hoses.
The holes without dimensions can be positioned anywhere inside the connection area.
Gas tubing, if required, shall not be located inside the areas specified in Figure 1.
The location of other utility connections which are not indicated shall be specified by the manufacturer.
This test is in accordance with 2,12.
5.2 Requirements for water and wastewater systems
NOTE A schematic diagram of possible waler and wastewater systems Is given as example In Figure Al.
ISO 7494-2 pdf download – Dentistry — Dental units —Part 2: Air, water, suction and waste water systems
